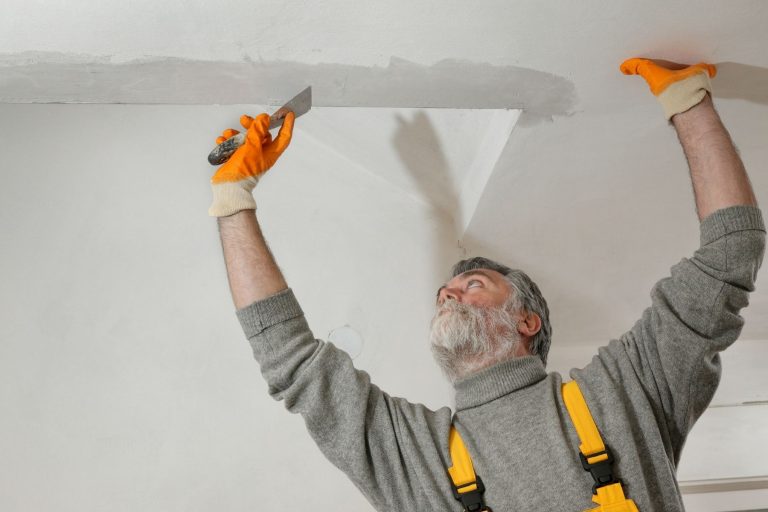Decorative Cornice
When renovating an older style home, one area that home owners may overlook is the ceiling and the plaster design options that can all be incorporated.When you think about it – the ceiling is the most exposed part of every home. You cannot cover it up with furniture or art. Any defects or faults are very obvious.
The height of your plaster ceiling makes a dramatic difference in how you feel in a room – lofty and spacious or low set and cosy.
One feature of the ceiling that ties the ceiling into the overall design of a room are the cornices.
In Australia we call it a cornice but in the UK it is often referred to as coving and in the USA moulding is the term often used. It can be confusing with these three terms being used when trying to do research

First off – What exactly is a cornice ( or cove or moulding)?
In an interior room, the cornice covers the join of where the wall joins the ceiling. Often the wall and ceiling will crack away from each other and a cornice will fix this issue – Unless you have your heart set upon your builder creating a square-set ceiling.
Or another modern solution is a ‘P50 shadowline’ This involves installing a metal bead that sits the ceiling out from the walls which give an illusion of a floating ceiling. It works incredibly well in a modern or contemporary room.
Apart from a cornice adding a decorative feature, they can help with minimising shadows for high ceiling. If a cornice is curved it will bounce light from the ceiling upwards and break up shadows especially in the corners.
Cornices are usually made of two materials in Australia – Styrofoam and plaster based and there are hundreds and hundreds of design styles to choose from and many options on where to order from as well

Working Out What Style Of Cornice For Your Home
- In Brisbane there are 3 main houses styles that are being restored to their former glory and they are homes that were built in the Victorian, Federation and Art Deco eras
- Colonial /Georgian architecture is seen in early government buildings till 1850
- Gothic architecture was used in prestigious buildings such as banks, insurance offices, university buildings and some homes and this era lasted till 1880.
- Victorian era was at the same time as the Gothic period and this incorporated the decorative iron lace work seen in many older style houses up to 1890.
- Federation/ Edwardian architecture style was from the late 1800’s till the 1930’s and in Queensland this style became iconic in the style of homes being built here and “The Queenslander” was born. These homes had a strong Asian influence, built from wood with wide veranda’s, elevated on stumps or stilts to catch the breeze and avoid flood waters and windows that could open to allow airflow through the house.
- After the First world war till the 1950’s, This was the Art Deco era.
When choosing your design style, work out your homes era and research other homes that have been renovated and work out what you like! An experienced plasterer will also have some great feedback on what they have seen and worked with during other renovation or restoration work. There is no use choosing design styles that suit the home but they are not to your personal taste.
The great thing about many Queenslander homes is that they were built by small building companies and the tradesmen used their own personal design styles.
Some General Guidelines Are:
Be Consistent
Your home will look best if all the trims and finishes are cohesive with a similar style throughout and this includes all the floor, ceiling, wall and window trims.More formal rooms, such as living or dining rooms you may opt for larger design features such as wider cornices and adding plaster feature work like a ceiling rose or rosettes. The rule “Less is More” is always advised if you are unsure of how far to push this.
Consider The Rooms
High-ceilinged rooms will suit decorative cornices. Rooms with standard ceiling heights should choose something a little smaller to stop the room looking even smaller and there are still classic designs for these rooms such as the classic C Shape or sleek S Shape
Measurements
Once you have decided the style of cornice you will need different widths depending on the rooms ceiling height. A great guideline is below – you will need to write down each rooms ceiling height.
Ceilings heights and cornice
- size4.3 metres and above use a 200mm cornice
- 2.75 metres and above use 90mm to 120mm
- 2.75 metres and below use 50mm to 70mm
- Narrower cornices can be added to the tops of built in wall units or cupboards

Additional Plaster Features and Plaster Trims
Once your cornices have been selected some rooms will benefit from having extra decorative plaster features up close to them.
Some ideas :
- Decorative air vents
- Corbels
- Ceiling roses or sometimes called Ceiling Centres – Dependent upon your light fitting selection
- Ceiling panels – Dependent upon your light fitting selection
Brisbane Plaster Pro are experienced with renovation and restoration work.
We love installing decorative pieces. It is the most satisfying feeling to work on a home that has found it’s former glory. Call us today on 07 3064 686
Ornamental Plaster Installation By Qualified Plasterers Ensures A Quality Finish






